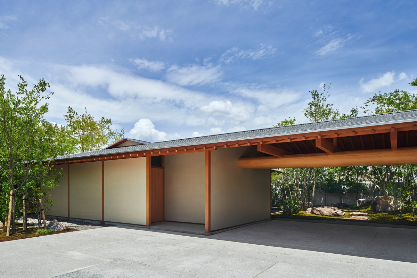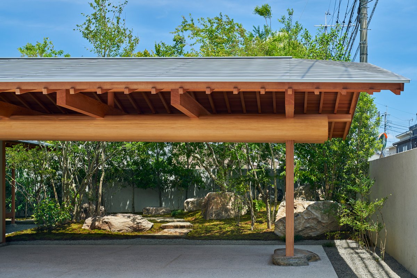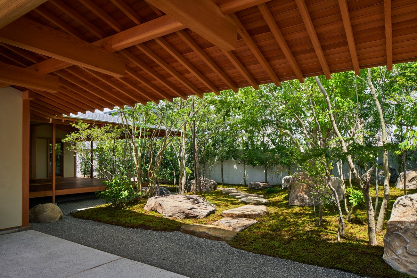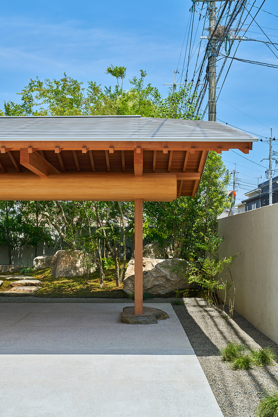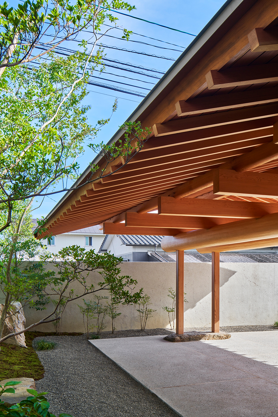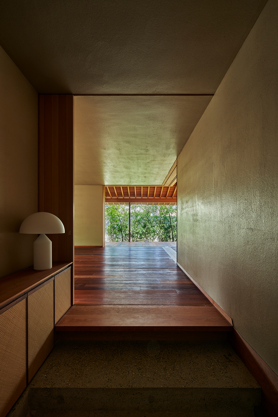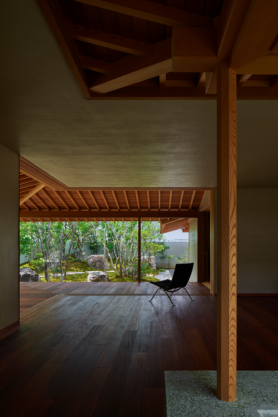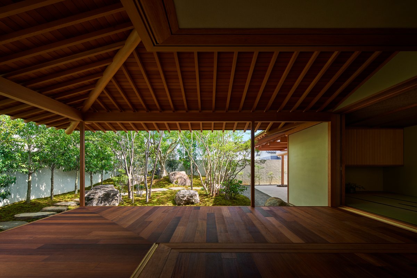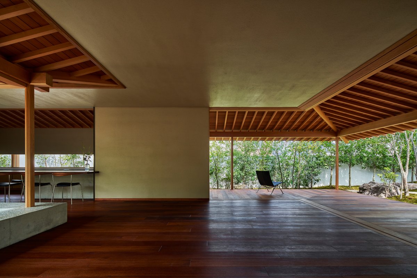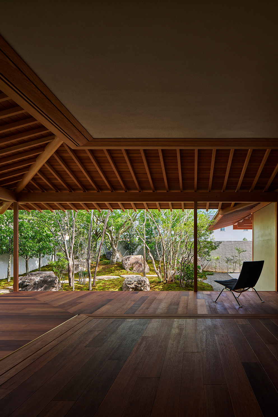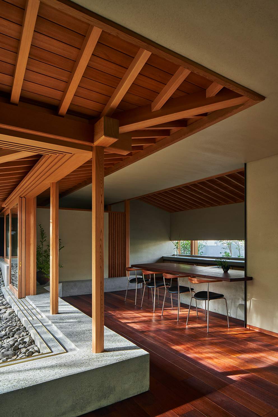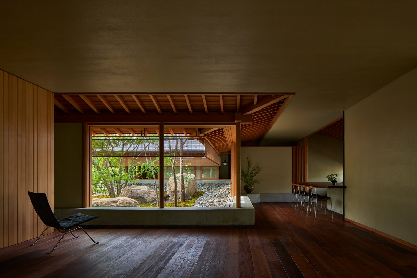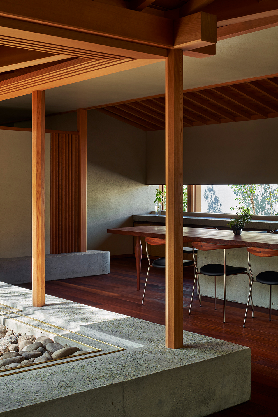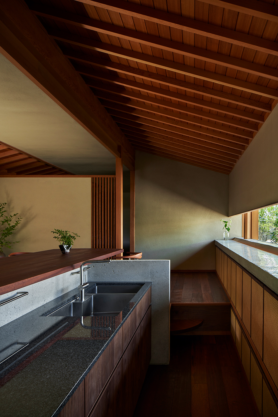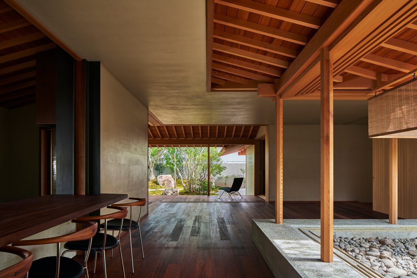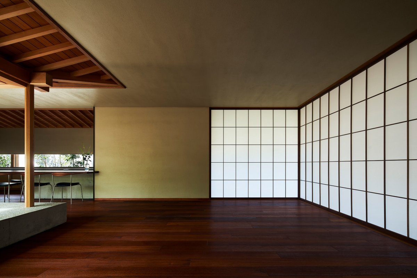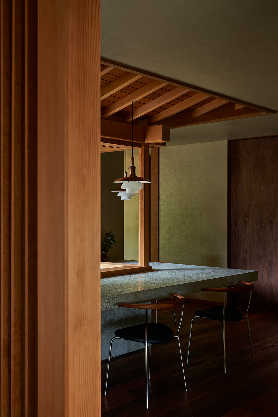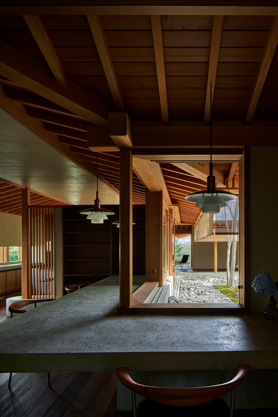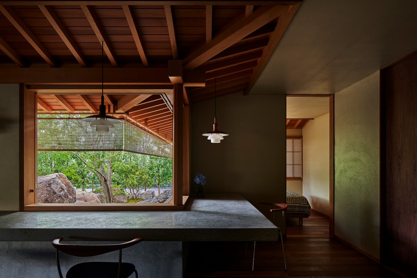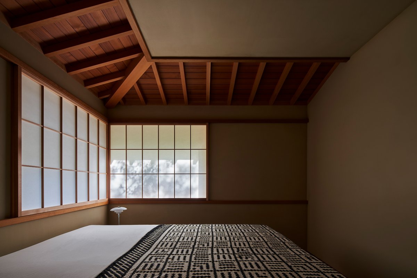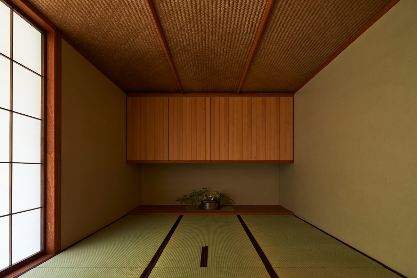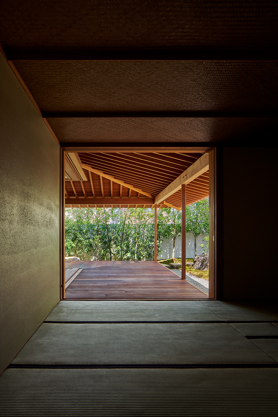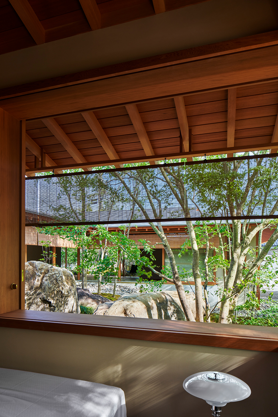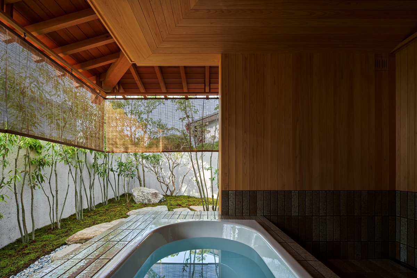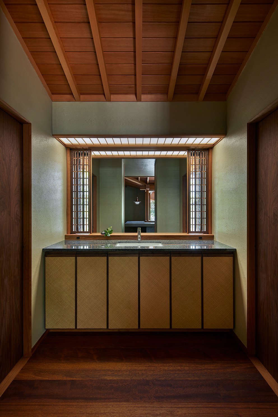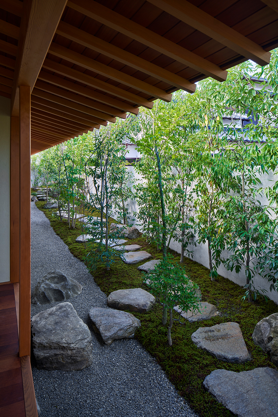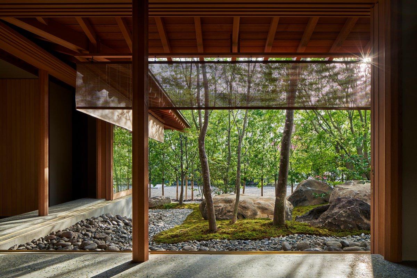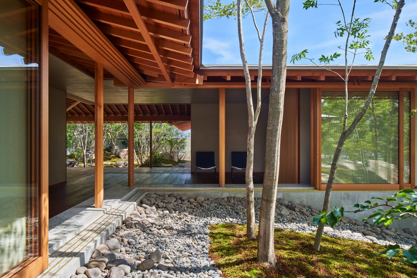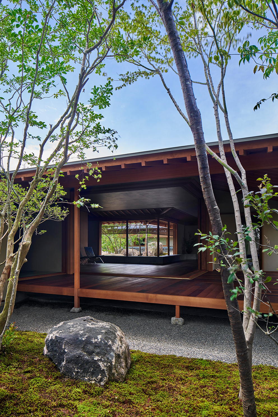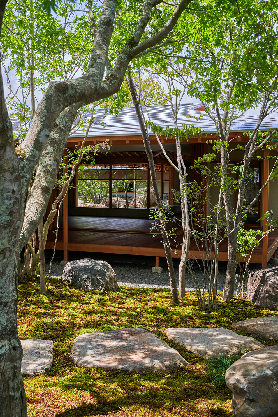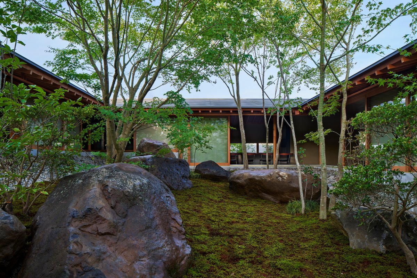
Nabeshima house sits on a plain in a rice-growing region criss-crossed by a network of agricultural irrigation canals. The north and south sides of the site face the stream, and each family crosses a small bridge to get in and out of their home. Although the area has long since changed from farmland to a regular residential area, freshwater fish can still be seen playing in the clear water.
The log frame structure at the entrance serves as a partition, while the garden is placed at the back of the house, thus creating a quiet area that is not disturbed. The raised terrain is planted with different trees, which cast shadows of leaves on scattered boulders and covered with cedar moss, creating a poetic pastoral picture.
On the south side of the house, the architects designed a peaceful garden made of a solid wood frame, supported by large and small columns, which also create a sense of "distance" from the limited views. Residents can sit here to enjoy the changes of the seasons and meditate to purify their inner mind.
The living room and the courtyard on the other side are connected by a long corridor, and the open veranda forms a scale contrast with the garden on the south side. Combined with the existing topography of the courtyard, the building is integrated with it. All the Spaces of the house are subtly shared with the courtyard landscape.
- Architect: Toru Shimokawa Architects
- Photos: 藤井浩司
- Words: Gina

